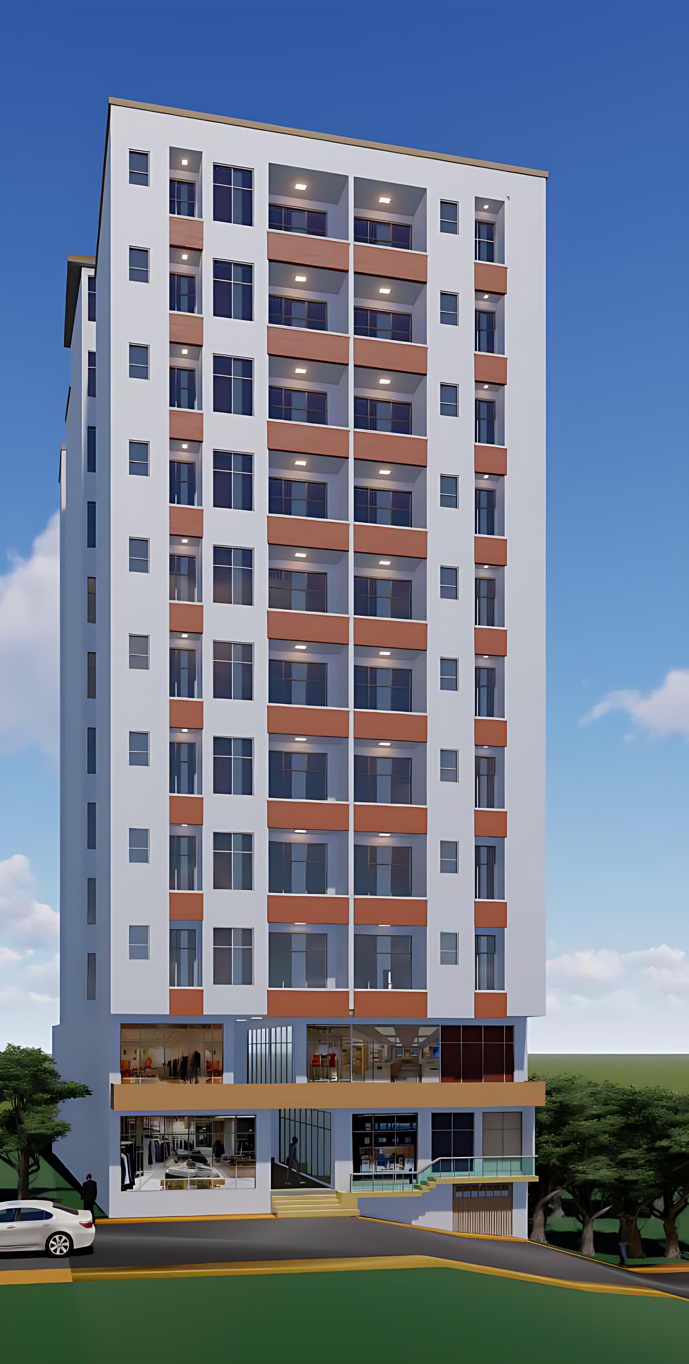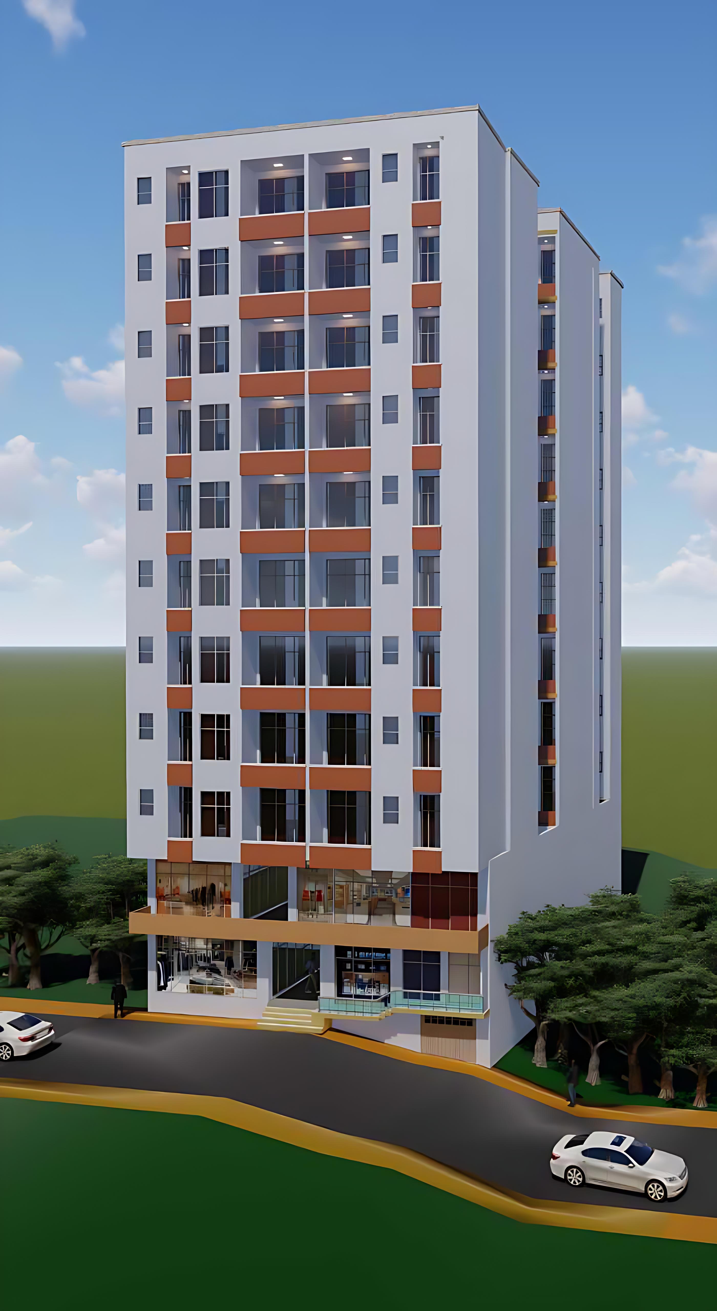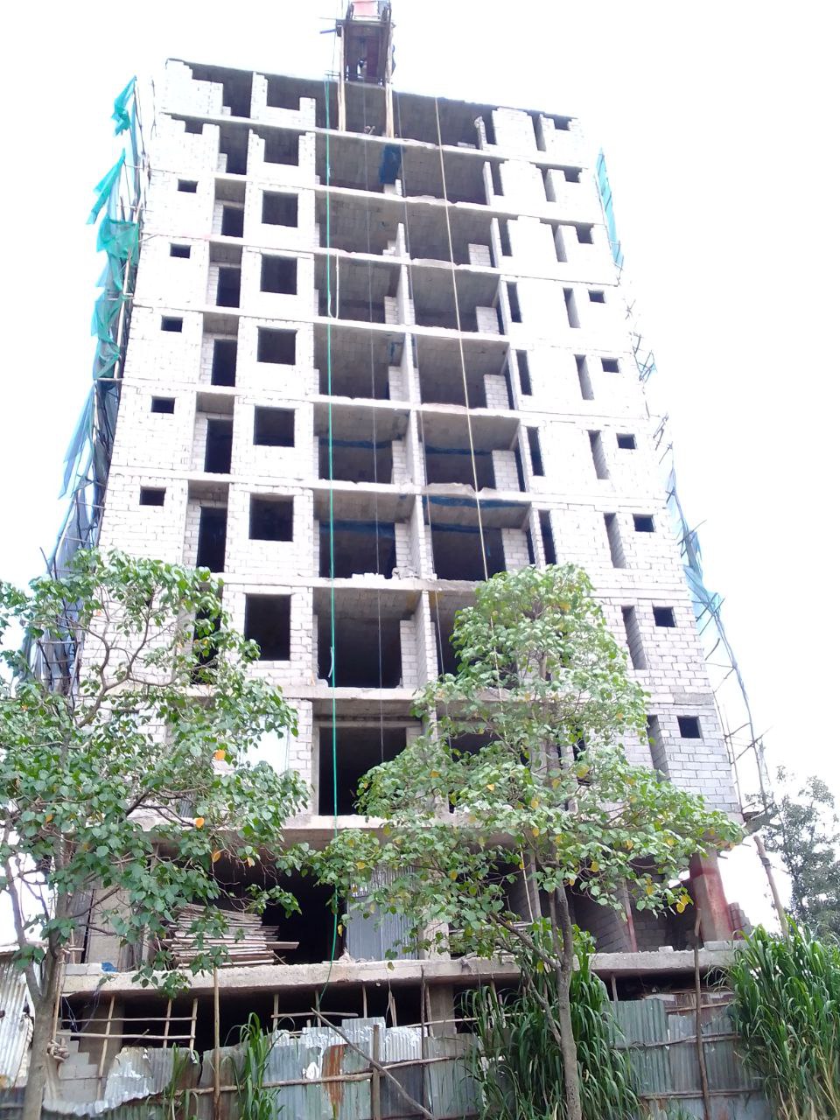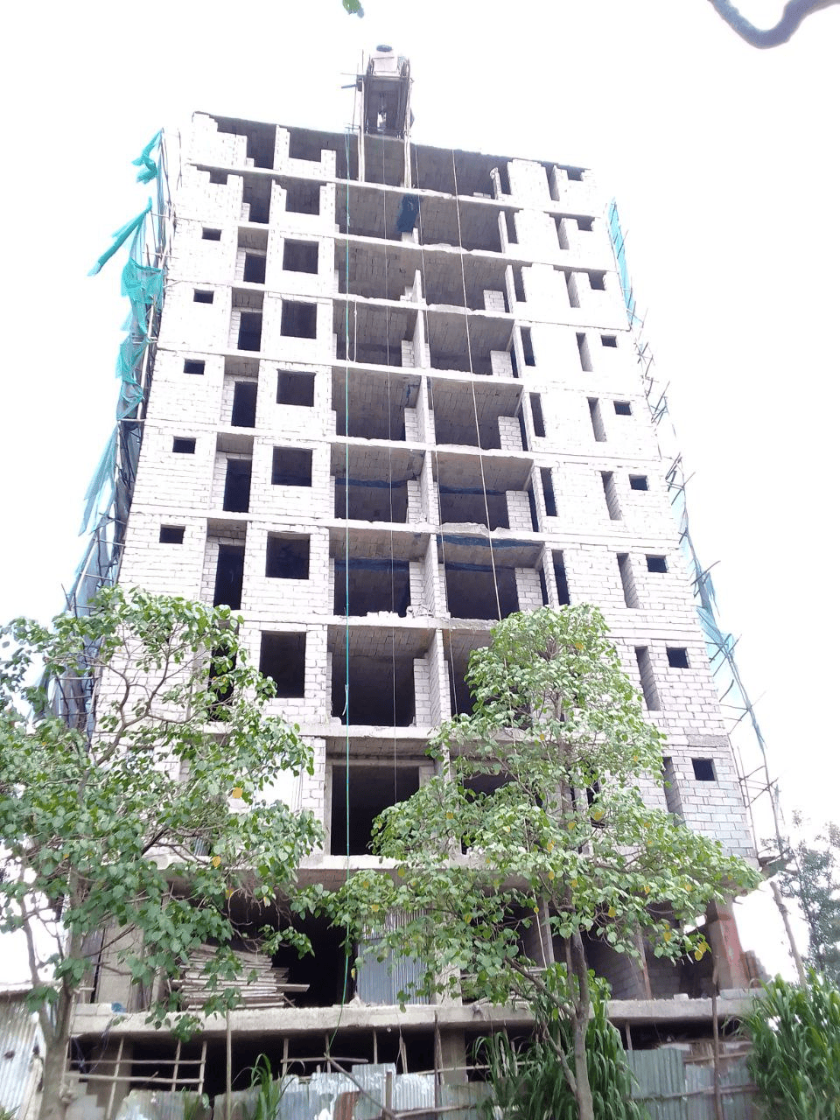Betel 3 Site
90% Completed
Kolfe Keranio, W.07 Around Betel
Project Plan
These images represent the planned stages and timelines for the project.

Click to view

Click to view
Project Current Status
These images show the current progress and updates of the project.

Click to view

Click to view
Project Overview
This B+G+10+T mixed-use building is a well-planned urban development that integrates commercial functionality with essential infrastructure. The basement level is designated for secure and efficient parking, ensuring convenience for both customers and occupants. The ground and first floors feature commercial retail spaces ideal for shops, cafes, and service-oriented businesses, benefiting from high accessibility and street visibility. The upper floors, while not specified here, offer flexibility for future residential or office use. The top floor is reserved for mechanical utilities, contributing to the operational efficiency of the building and supporting a modern, self-contained structure.
Project Details
Client
Emarosh Engineering
Completion Date
January 2026
Project Type
Mixed Use Building
Area
450 m²