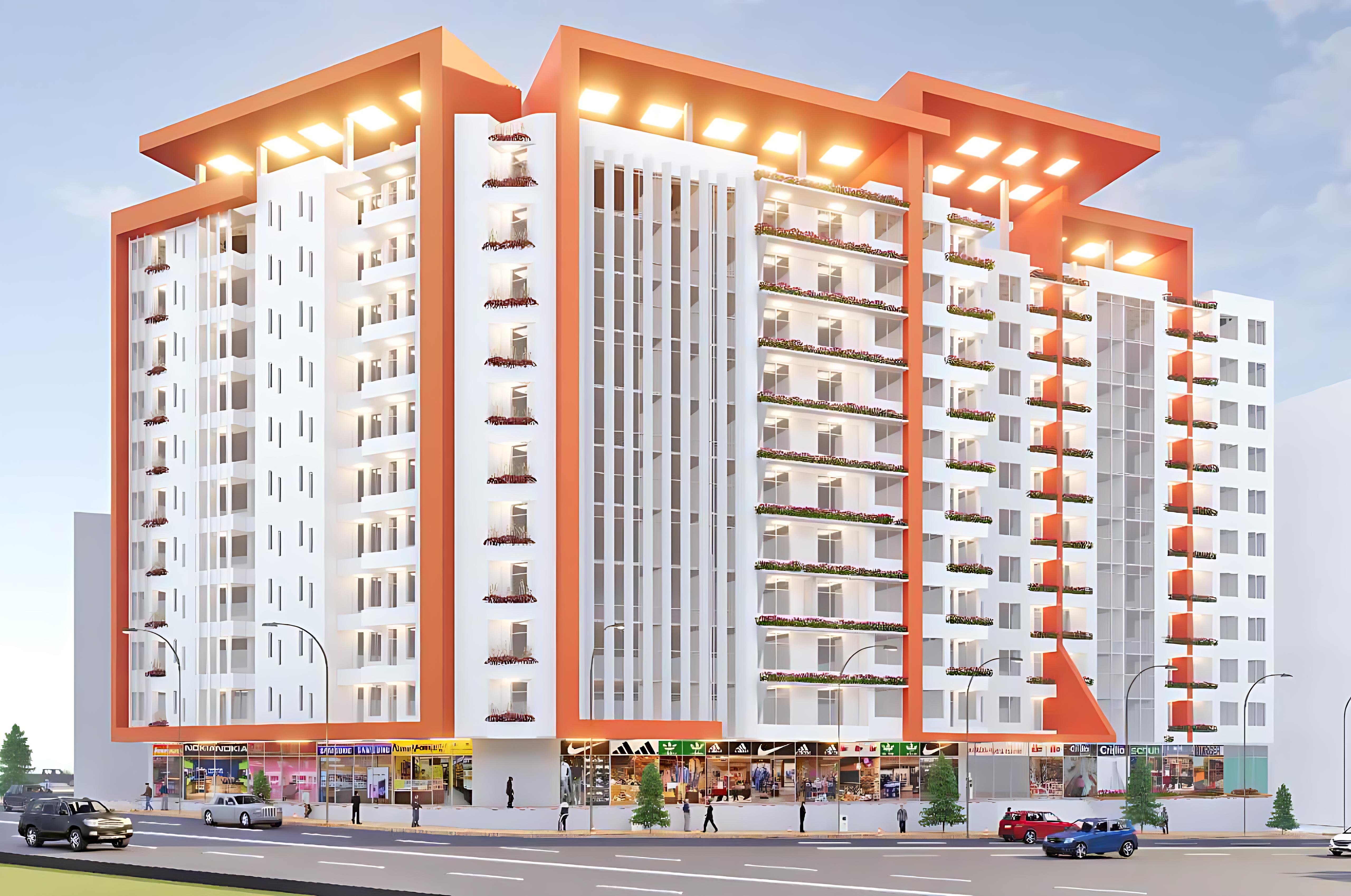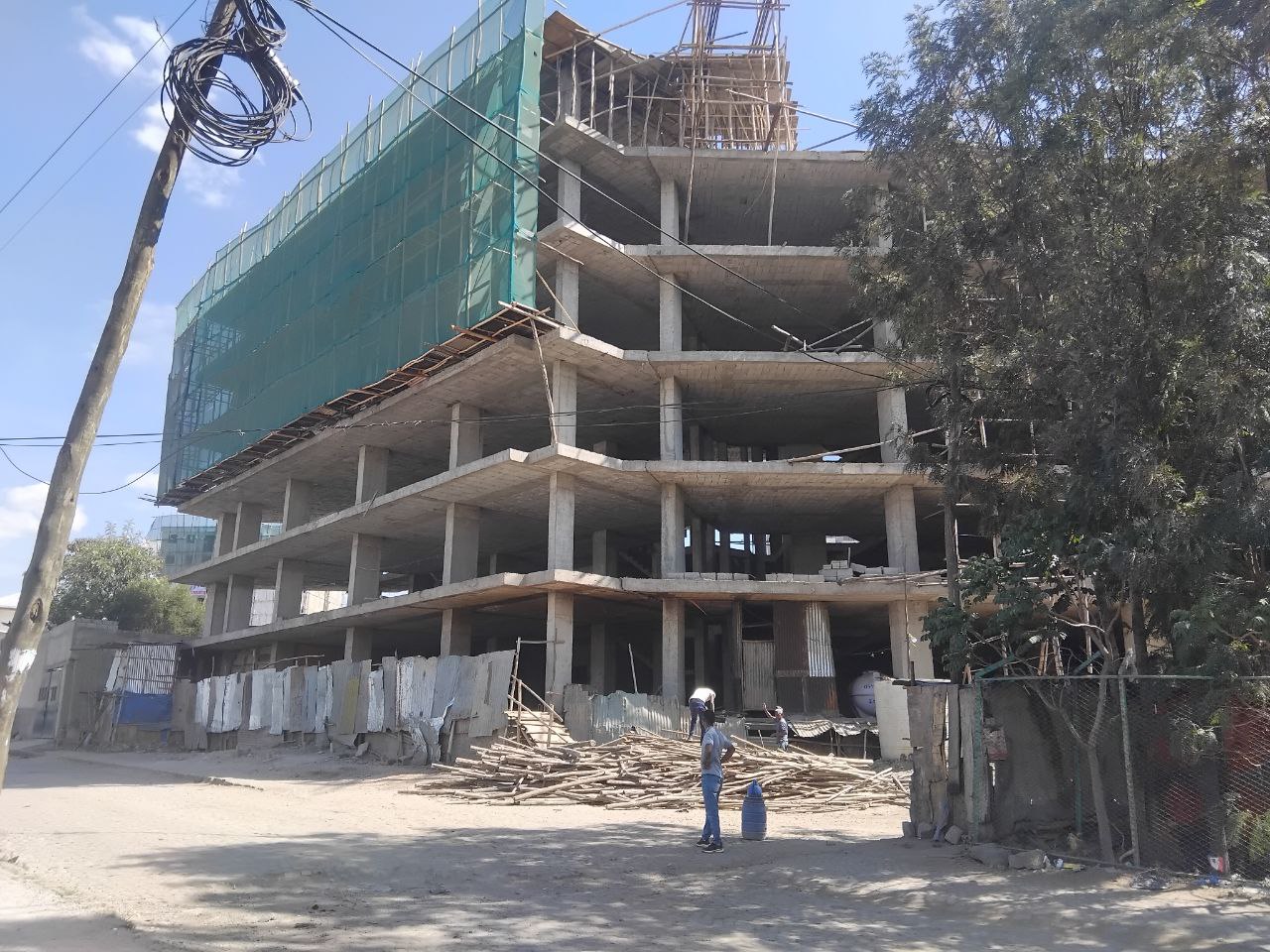Jemo Site
50% Completed
Nifas Silk Lafto, W.01 around Goro
Project Plan
These images represent the planned stages and timelines for the project.

Click to view
Project Current Status
These images show the current progress and updates of the project.

Click to view
Project Overview
This B+G+10 mixed-use building offers a smart and efficient design that combines commercial convenience with comfortable urban living. The single basement level provides secure parking for both residents and visitors. The ground floor features a commercial retail space, ideal for shops or service outlets with direct street access. From the first to the tenth floor, the building comprises well-planned residential apartments that blend functionality, modern finishes, and city views, creating a vibrant and self-contained living environment within a compact footprint.', 'Emarosh Real Estate Jemo Site B+G+10 Mixed Use Building
Project Details
Client
Emarosh Engineering
Completion Date
January 2029
Project Type
Mixed Use Building
Area
1,500 m²