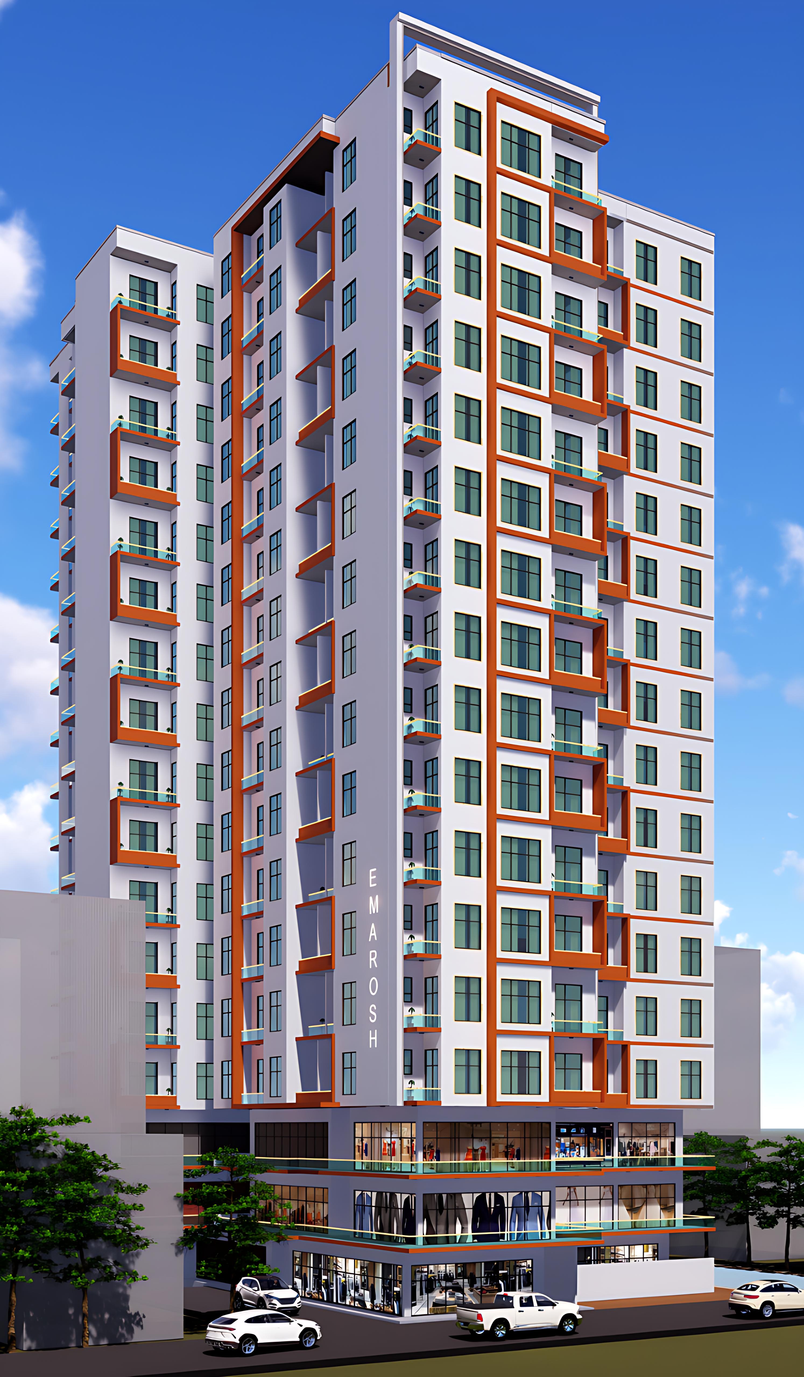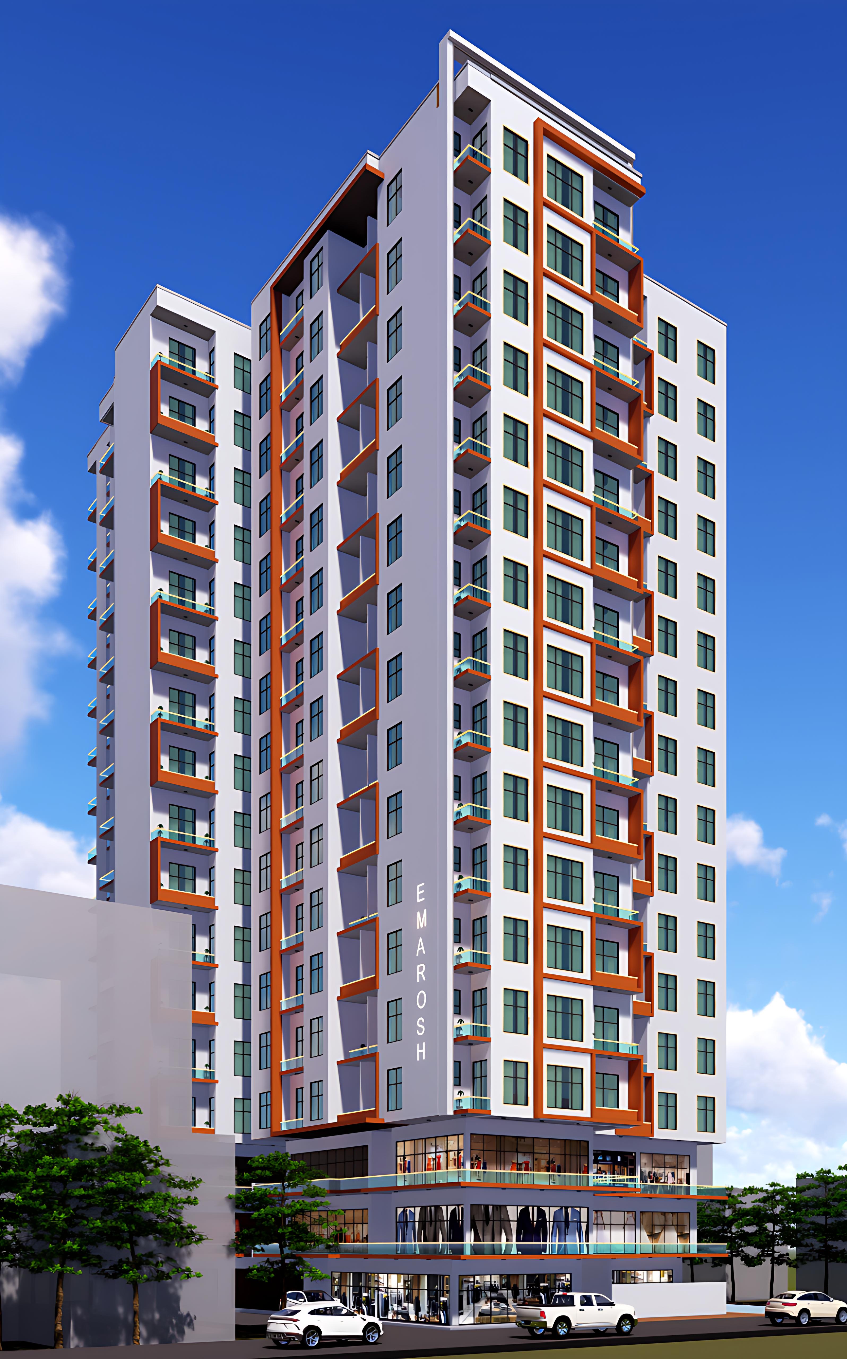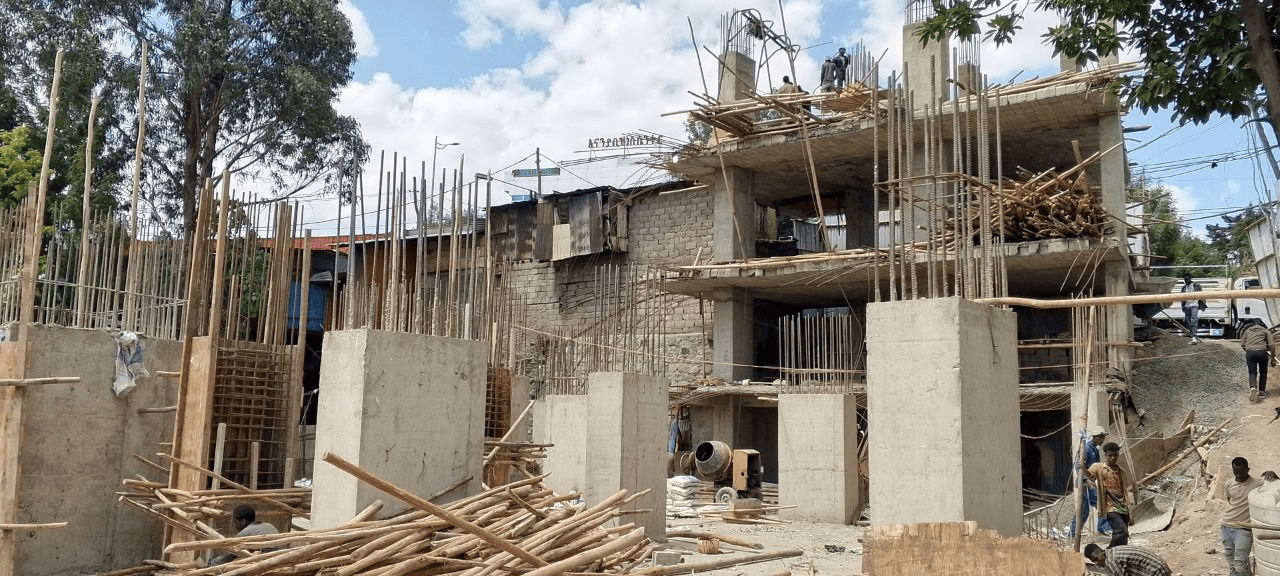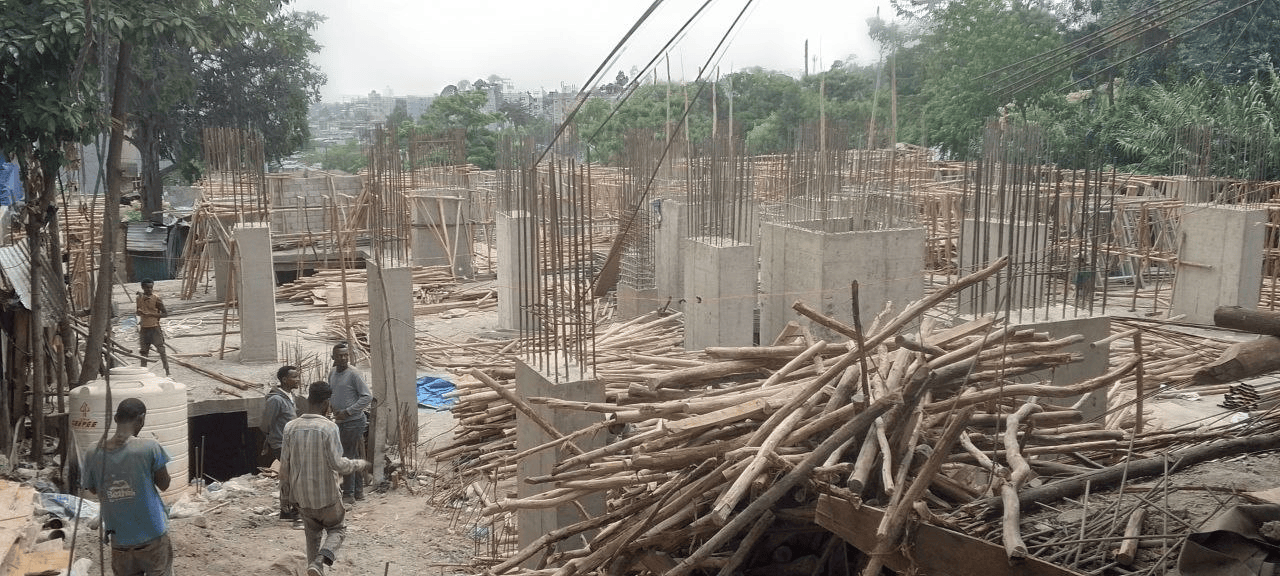Sebara Babur Site
30 % Completed
Arada sub city W.02 Around Sebara Babur
Project Plan
These images represent the planned stages and timelines for the project.

Click to view

Click to view
Project Current Status
These images show the current progress and updates of the project.

Click to view

Click to view
Project Overview
This 3B+G+16+T mixed-use building is a thoughtfully designed high-rise development that blends commercial and residential functions to maximize urban space. The first to third basement levels provide ample and secure parking for residents, shoppers, and visitors. The ground to second floors are dedicated to vibrant retail spaces, ideal for shops, cafes, and service-oriented businesses. From the third to the sixteenth floor, the building features modern residential apartments designed for comfort, privacy, and panoramic views. The top floor accommodates essential mechanical systems and offers potential for shared amenities, making this structure a well-integrated and efficient urban living solution.
Project Details
Client
Emarosh Engineering Plc
Completion Date
January 2029
Project Type
Mixed Use Building
Area
1,070 m²